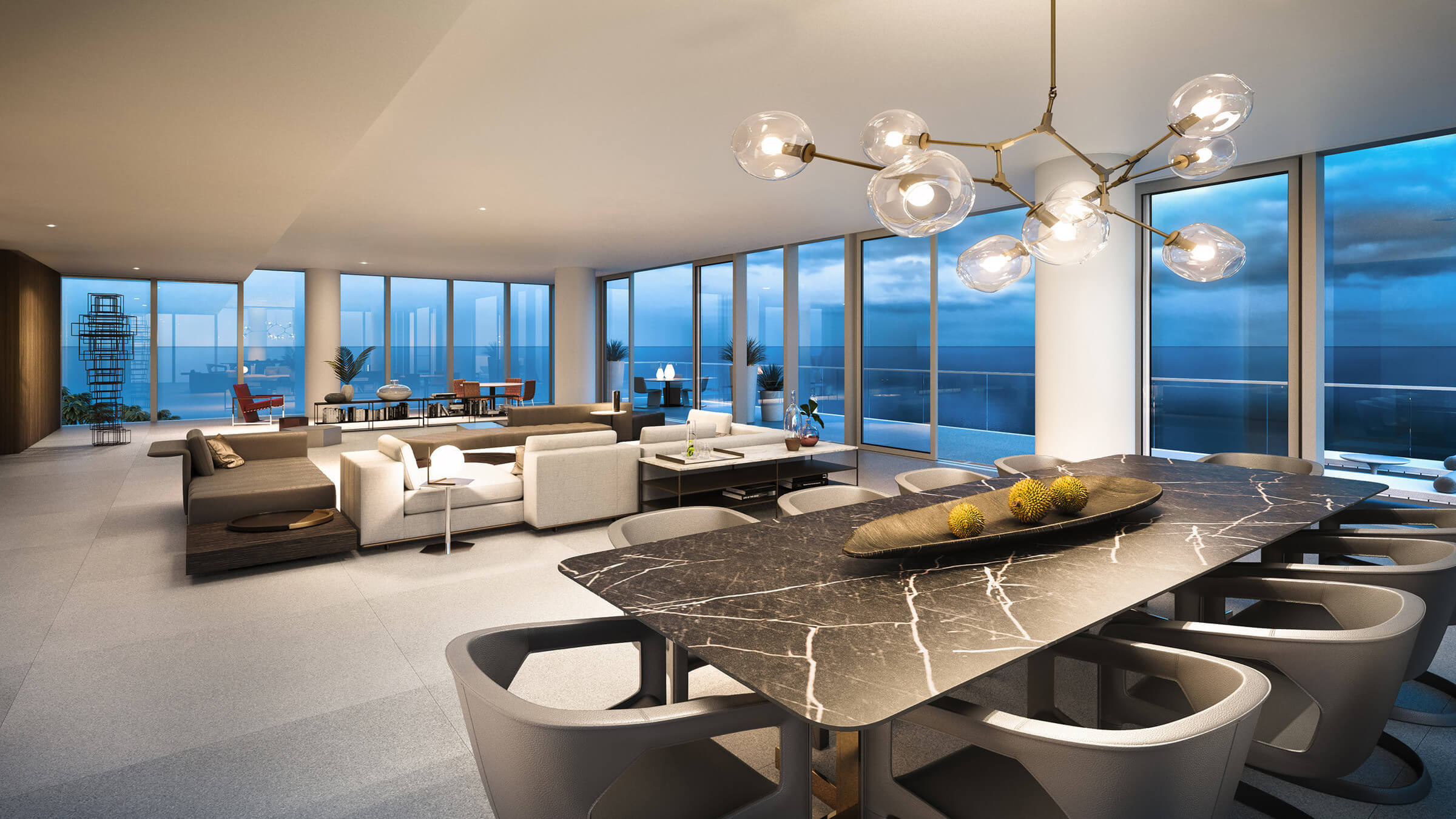2000 Ocean is comprised of half-floor residences, full-floor penthouse residences, and one exceptional duplex sky villa with private pool deck. Each residence features a private eastern oceanfront terrace and a private western garden-facing terrace—affording residents the ability to watch the sun rise over the Atlantic Ocean and set each day over the Intracoastal Waterway, from the comfort of their own homes.
Dual panes of fritted glass provide a strong yet transparent exterior to this tower, which beautifully reflects the light and color of its oceanfront surroundings. Seen from afar—it is a cinematic expression of brushed silver metal frames and floor-to-ceiling glass, set proudly on the Atlantic coast.

The interiors of 2000 Ocean express space in lyrical terms. Each floor plan is connected by a common entranceway, designed to smooth transitions between private and communal rooms. The idea is to encourage free-flowing, natural movement and fluidity from one activity to another.
Wellness is a core consideration. Natural patterns of sleeping and waking, rest and social activity all factor into the grand plan. In a sense, the orientation of the rooms manifests human nature. On the west side of the building, master suites intentionally face the garden instead of the ocean. The sun goes down on this side of the building, encouraging sleep and restfulness.
In contrast, the east terrace on the opposite side of the floor is a physical extension of the “great room”—a communal living area surrounded by panoramic views of the ocean. Sunlight and energy are optimized in these spaces, which are designed to invite social gatherings, conversation, and entertainment.
Legal and Disclaimer
ORAL REPRESENTATIONS CANNOT BE RELIED UPON AS CORRECTLY STATING THE REPRESENTATIONS OF THE DEVELOPER.